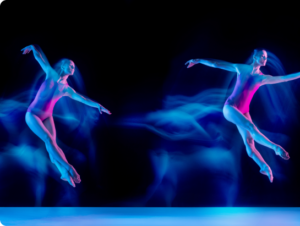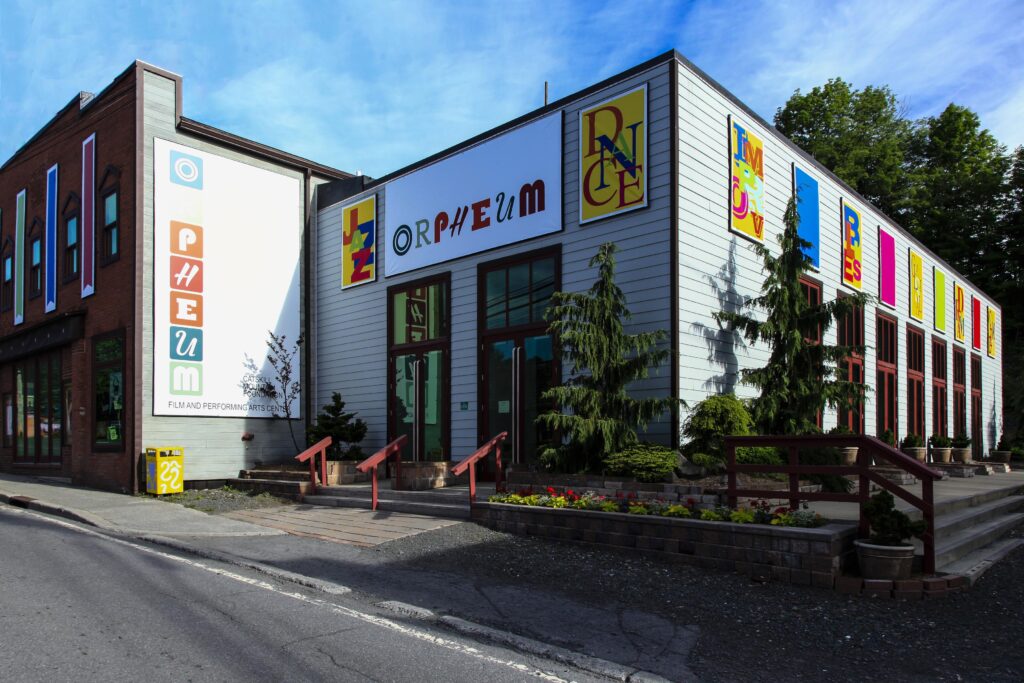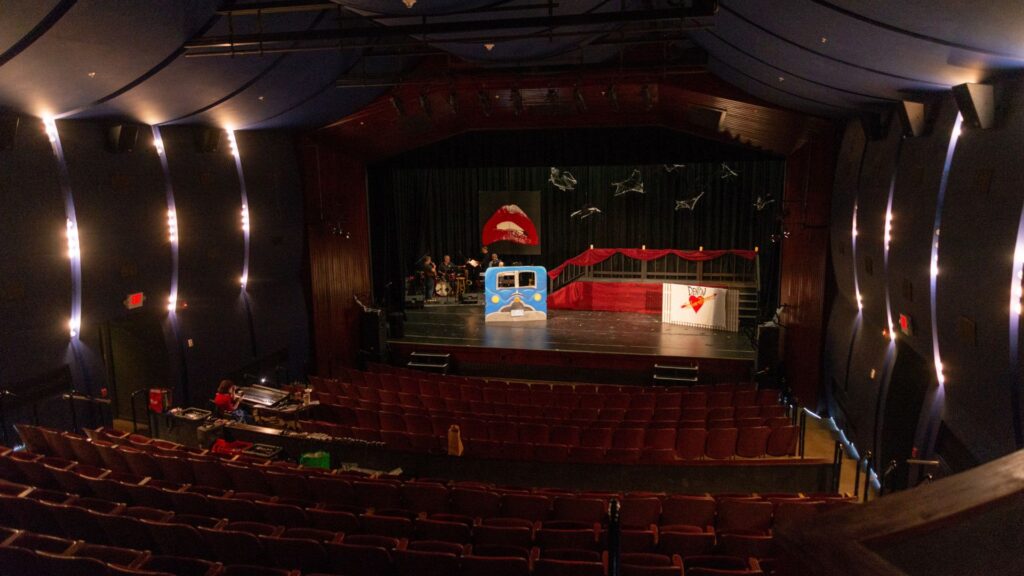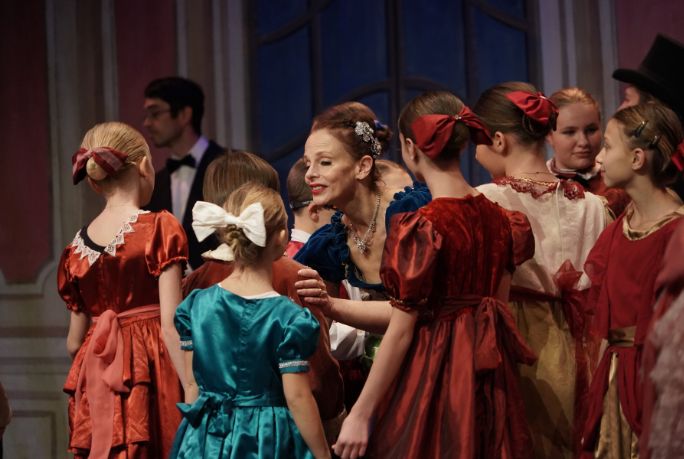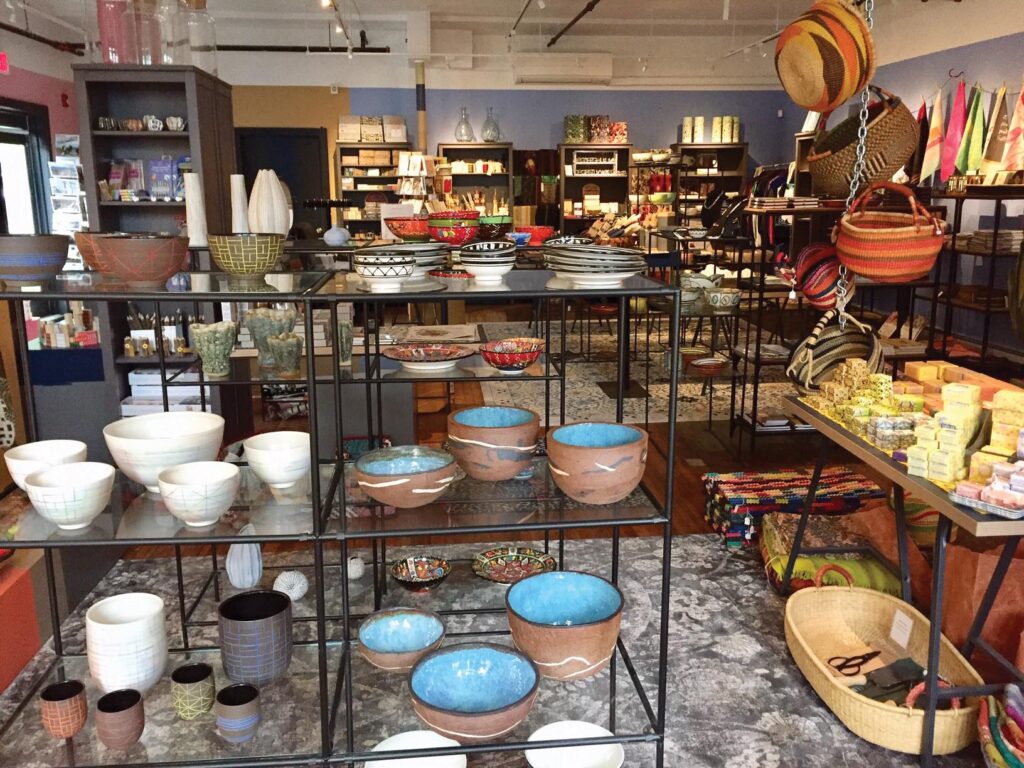A channel hookup sheet is available upon request
Lighting Control Console
ETC Ion XE
Dimmers
48 dimmers total.
24 ETC Sensor 2.4kW dimmers. Circuits terminate in both socapex multi pin
outputs and stage pin outputs at the back of the rack.
24 ETC Smartpak 1.2kW dimmers. Circuits terminate in socapex multi-pin outputs at the back of the rack.
Instrumentation
110: Total number of lighting instruments.
(72) ETC ColorSource Spot V Standard:
(32) ETC ColorSource Spot V 19⁰
(10) ETC ColorSource Spot V 26⁰
(30) ETC ColorSource Spot V 36⁰
(24) ColorSource PAR 5ch WFL
(8) Altman Spectra CYC LED RGBA
(6) Martin Aura XB
(1) Lycian ZOT Followspot
Lighting Positions:
FOH Booms HL & HR
FOH Pipe
Height above seats – 22’.
Distance from stage edge 16’
On Stage:
All onstage electrics are trimmed at 20’ (can be adjusted as needed). All onstage battens are 52’ long.
LX1 3’ upstage from the plaster line.
LX2 10’ upstage from the plaster line.
LX3 17’ upstage from the plaster line.
LX4 23’ upstage from the plaster line.
Accessories:
Side arms. Color frames. Gobo pattern holders. Safety cables. Stage pin cable (various lengths).
8 freestanding booms.
Please notify us in advance if gobo patterns are required, we have a limited inventory.
House Lights:
House lights are controlled via three wall dimmers located in the control booth.
They can be controlled via the lighting console.
Scissor Lift:
Genie GR-20. Used for onstage rigging and focus work.


